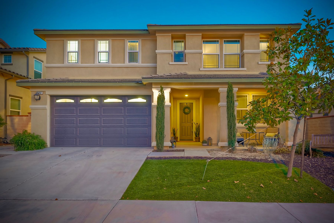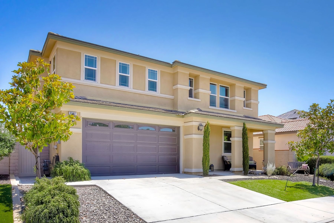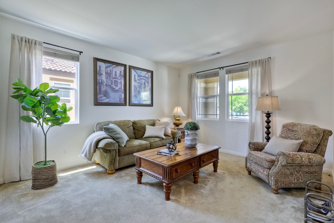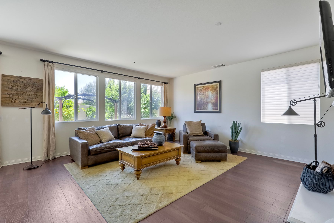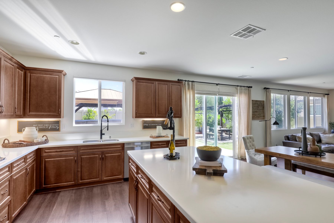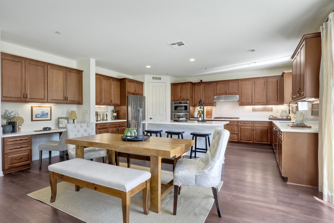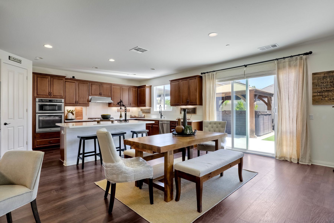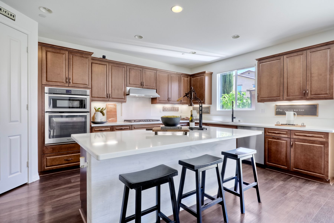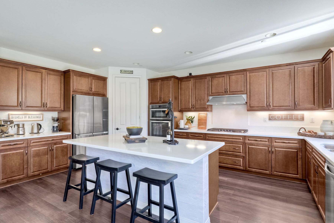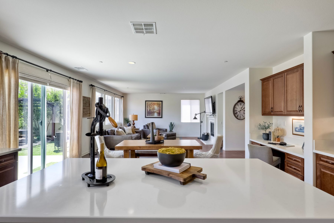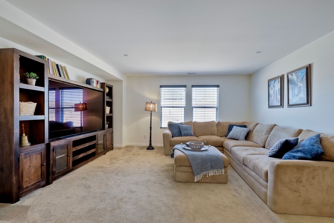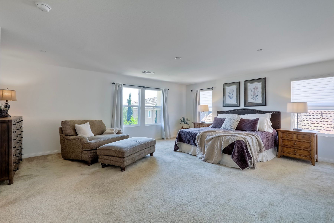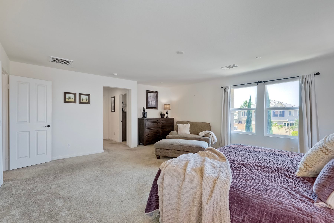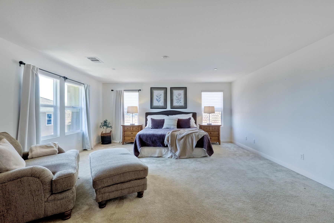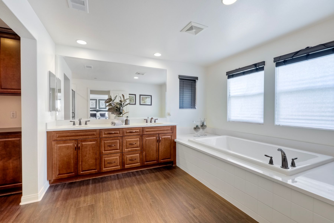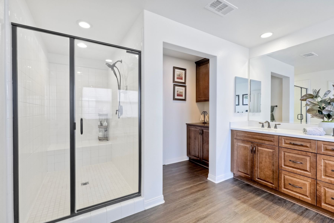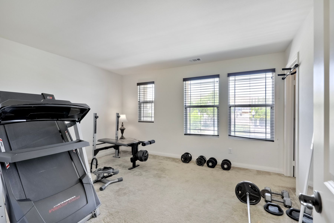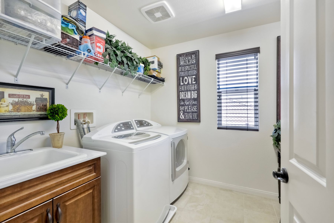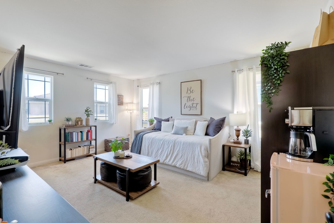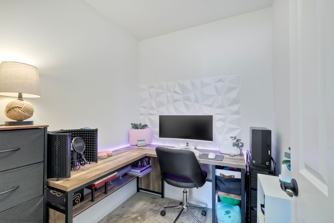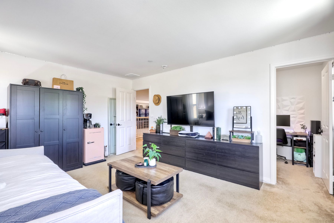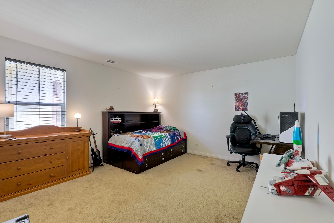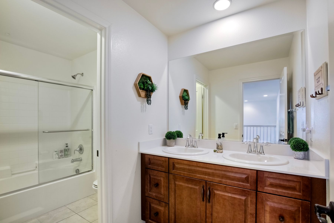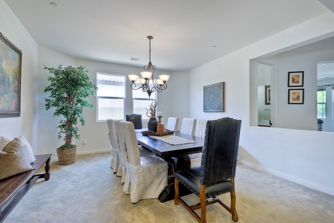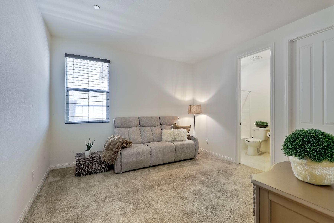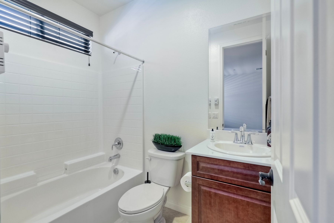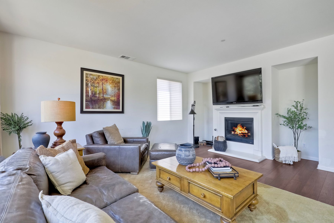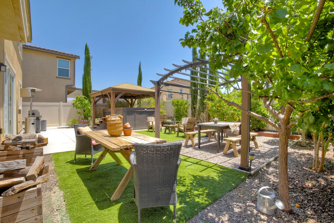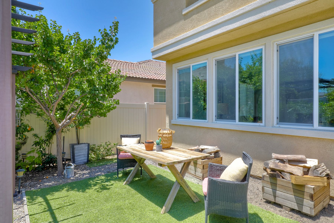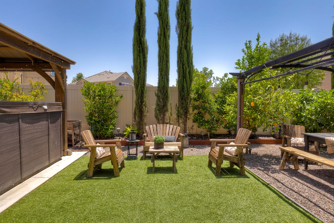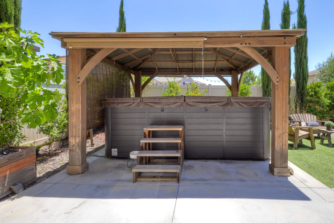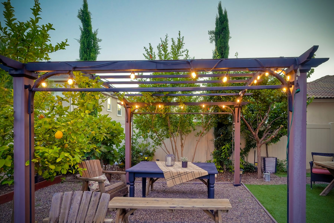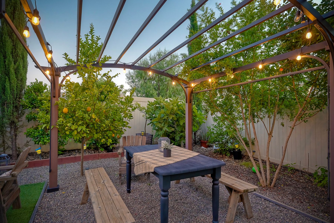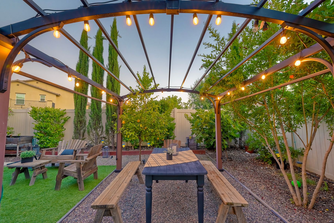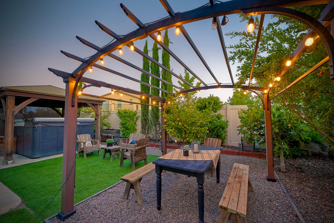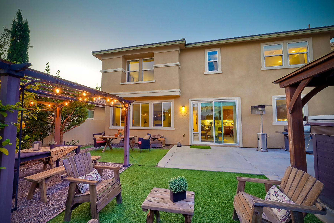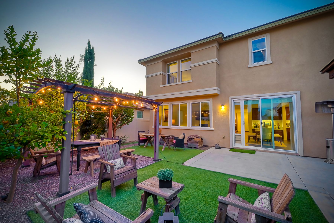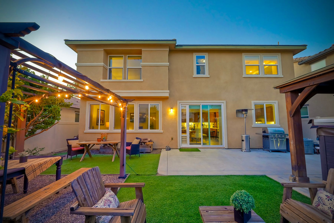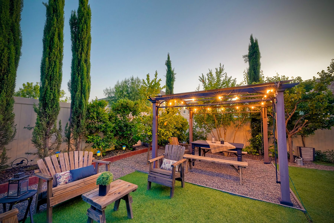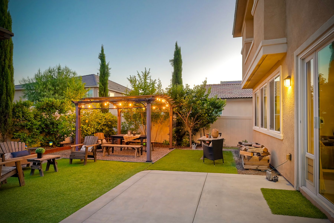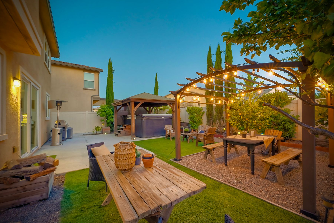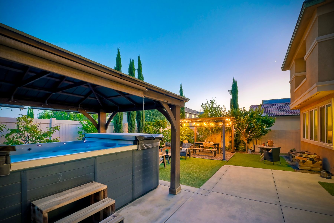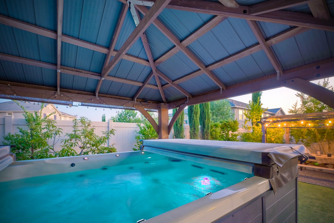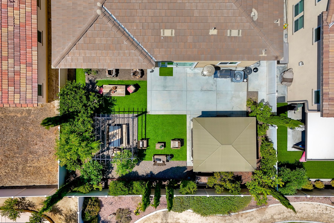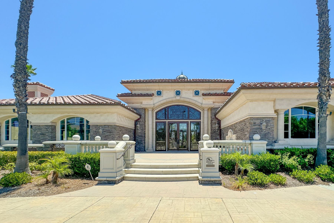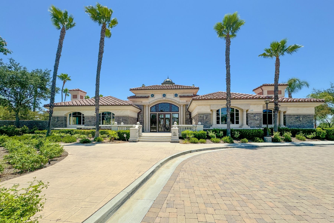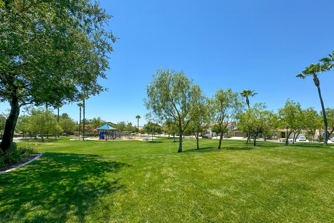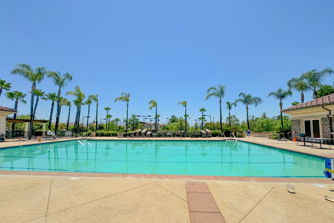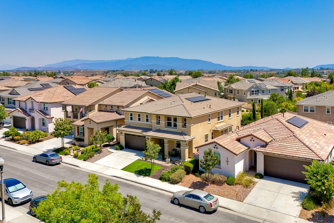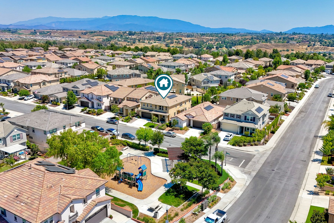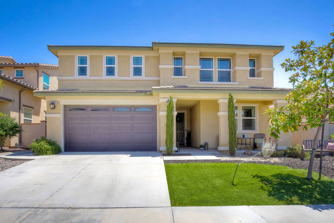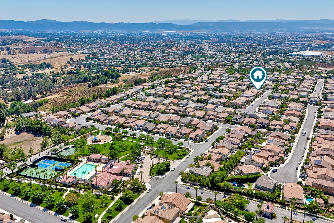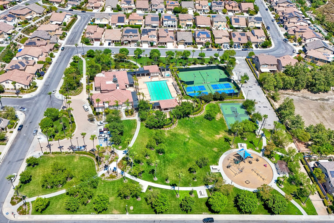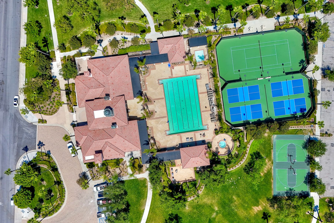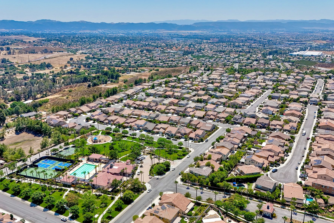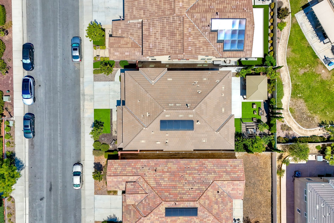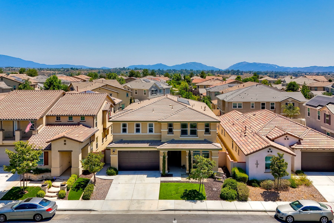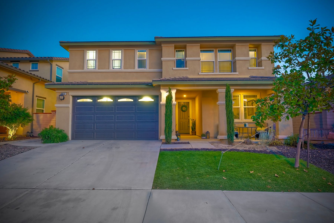Luxury living in Temecula at its finest in this stunning, 5-bedroom, 3-bathroom residence plus powder room, featuring over 3,799 sq ft, Nestled within the prestigious and highly sought after gate guarded community of Roripaugh Ranch. Well located near one of the nicest children’s parks and within close proximity to the clubhouse with all the amenities with a community pool. Recently built in 2016, boasting a designer kitchen adorned with custom backsplash, walk in pantry, granite countertops, custom hardware, thoughtful cabinets with abundant storage, a large island, 5-burner gas stove, & ample counter space, perfect for entertaining! Featuring mixed flooring, including luxury wood vinyl plank, open floor plan with a sitting room that greets you upon entry, and formal dining room. Upstairs, a large bonus room/second family room offers versatile living options for a separate children/teen area, the master suite exudes luxury and comfort, spacious walk-in closets in all bedrooms. A downstairs bedroom with an ensuite, 2-car garage features an electric charge station for convenience, with side overhead storage racks. Solar system included, 220 outlet for an EV charger, tankless water heater. Beautiful glamorous outdoor living space in an entertainer's dream backyard oasis with pergola and an inviting swim spa with patio cover.
|
Off Market
|
$974,900 |
|---|---|
| Square feet | 3,799 |
| San Diego MLS | #240015778 |
Features & Details
| Beds | 5 +1 Optional |
|---|---|
| Baths total | 3.5 |
| Baths full | 3 |
| Baths half | 1 |
| Master Bedroom | 19x17 |
|---|---|
| Bedroom 2 | 14x12 |
| Bedroom 3 | 16x12 |
| Bedroom 4 | 13x12 |
| Bedroom 5 | 12x12 |
| Dining Room | 14x14 |
| Family Room | 17x14 |
| Kitchen | 19x18 |
| Living Room | 15x12 |
| Extra Room 1 | 18x15 |
| Amenities | Club House, Gym/Ex Room, Playground, Pool |
|---|---|
| Complex features | Tennis Courts, Clubhouse/Rec Room, Exercise Room, Gated Community, Playground, Pool |
| Cooling | Central Forced Air, Zoned Areas |
| Equipment | Dishwasher, Disposal, Fire Sprinklers, Garage Door Opener, Microwave, Range/Stove Hood, Water Line to Refr, Gas Range, Built-In, Counter Top |
| Exterior | Stucco |
| Fencing | Full, Vinyl |
| Fireplace | 1 |
| Flooring | Carpet, Linoleum/Vinyl, Tile |
| Heating | Natural Gas |
| Interior features | Bathtub, Built-Ins, High Ceilings (9 Feet+), Kitchen Island, Pantry, Recessed Lighting, Shower, Shower in Tub, Kitchen Open to Family Rm |
|---|---|
| Parking Garage Spaces | 2 |
| Parking Non-Garage Spaces | 2 |
| Patio | Slab, Patio, Cabana, Patio Open, Porch - Front |
| Pool | Community/Common |
| Roof | Tile/Clay |
| Rooms | Bedroom Entry Level, Bonus Room, Breakfast Area, Dining Room/Separate, Family Room, Kitchen, Living Room, Master Bedroom, Family Kitchen, Laundry, Master Bathroom, Separate Family Room, Walk-In Closet, Walk-In Pantry |
| Security | Gated Community, On-Site Guard, Fire Sprinklers, Security System, Gated with Guard |
| Spa | Private Portable, Above Ground, Private |
| Stories | 2 Story |
| County | Riverside |
|---|---|
| Neighborhood | Temecula |

