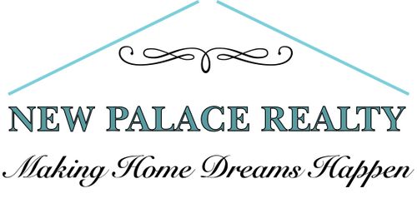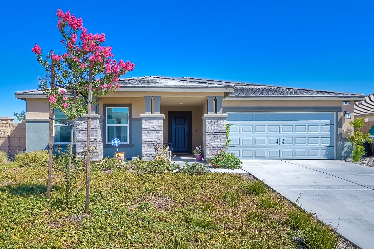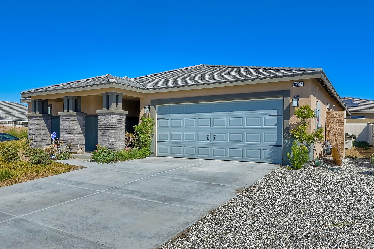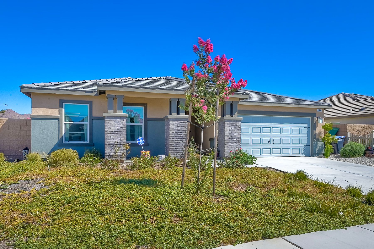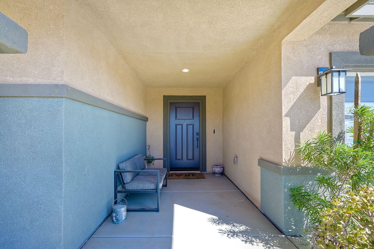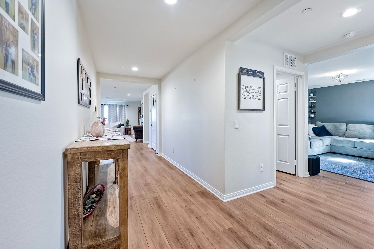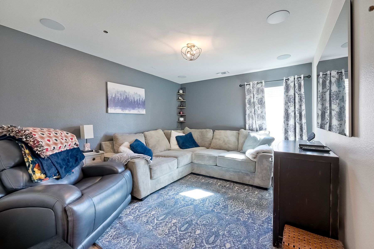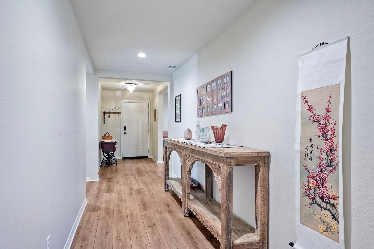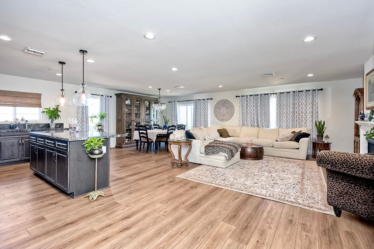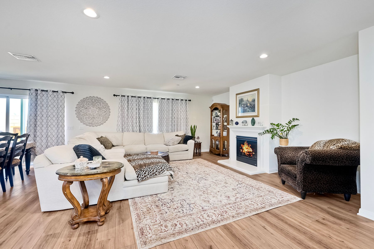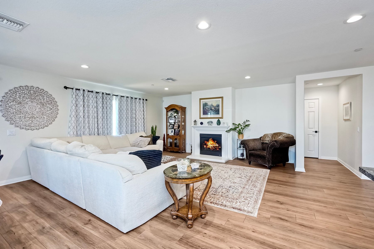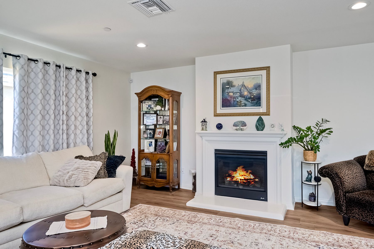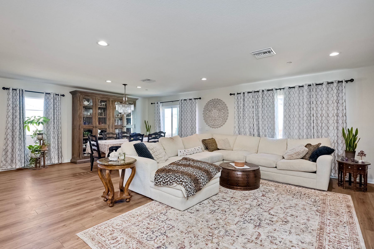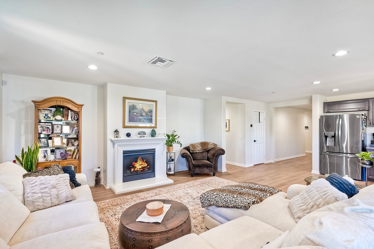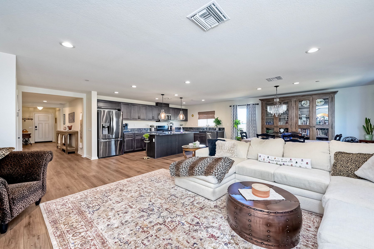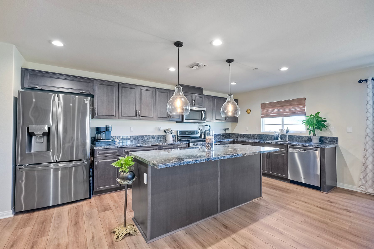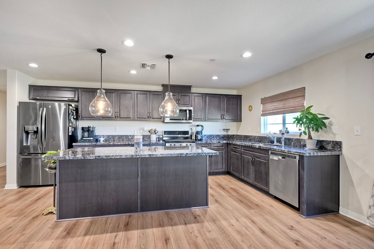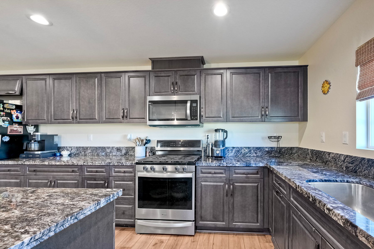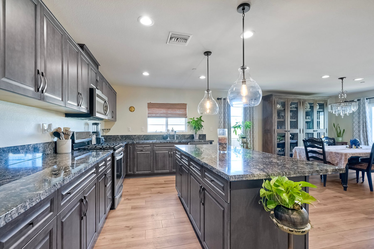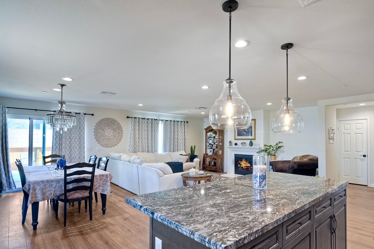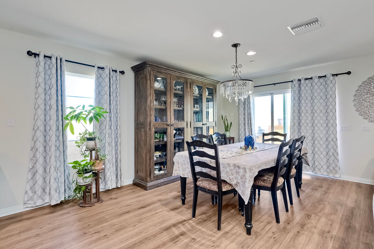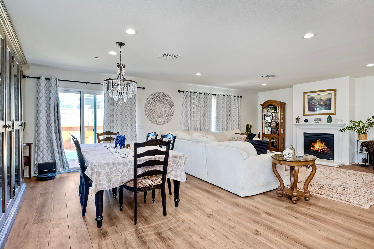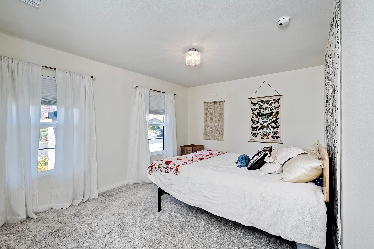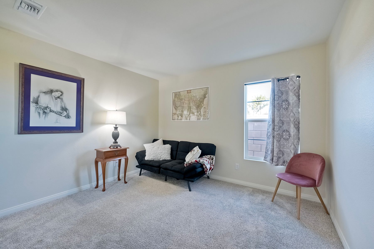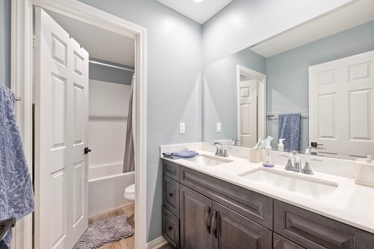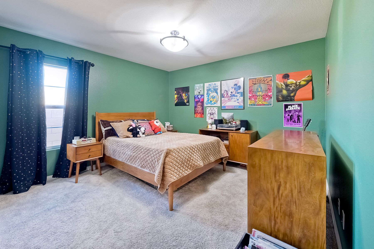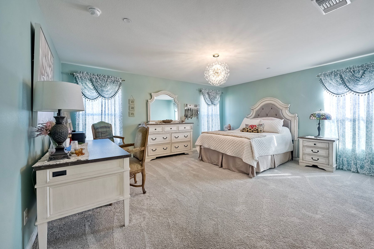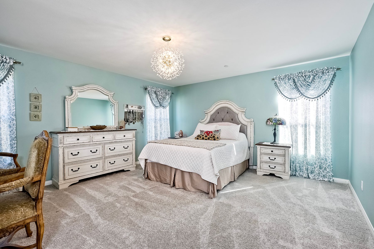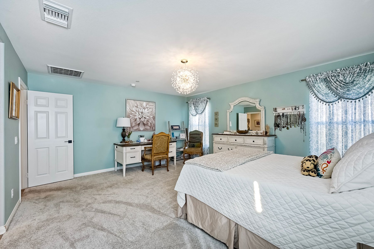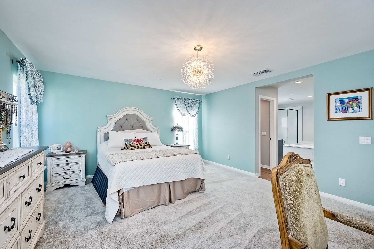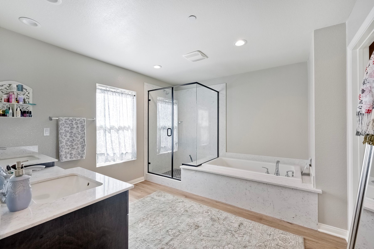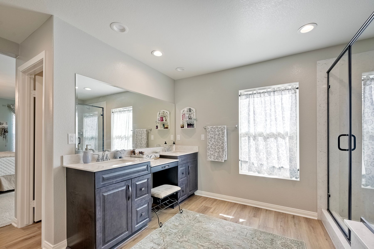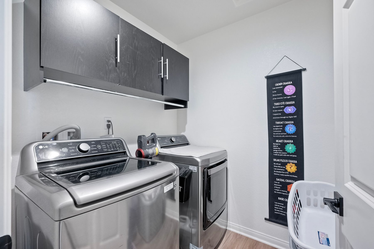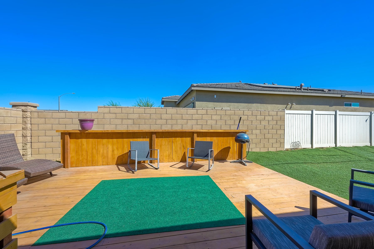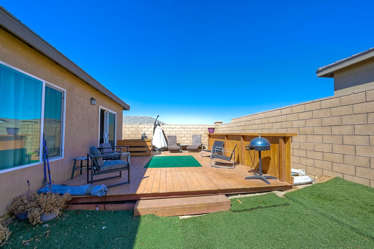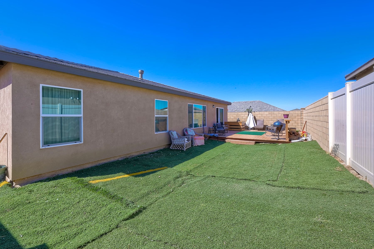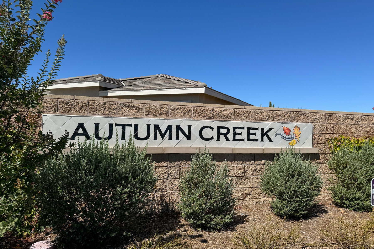Upgrade Your Family’s Lifestyle at 32296 Wild West Ct., Winchester! Why go through the hassle and cost of new construction when you can move right into this stunning, upgraded home on a desirable corner lot? This 4-bedroom, 2-bathroom beauty is perfect for families ready to elevate their living experience with all the high-end finishes already included.
Step into a spacious, open floor plan with soaring extended ceilings that fill the home with natural light. The gourmet kitchen is a chef’s dream, featuring modern appliances, elegant countertops, and custom cabinetry that blend style and functionality. The living areas are perfect for entertaining, flowing effortlessly from room to room, making it easy to host family gatherings or unwind after a long day.
The primary suite is a true retreat, offering privacy and luxury with its spacious layout and en-suite bathroom. Step outside to your private backyard, ideal for outdoor dining or play, and enjoy the added convenience of a newly installed EV charging port—perfect for the eco-conscious homeowner!
This home is situated on a prime corner lot and offers curb appeal and additional privacy. It is located in a family-friendly neighborhood close to schools, shopping, and dining, so everything you need is just minutes away.
Skip the wait and expense of builder upgrades—this move-in-ready home, now refreshed at $655,000, has it all. Don't miss out on the chance to make this your forever home! Call today to schedule a viewing and see the value for yourself.
| For Sale | $649,900 |
|---|---|
| Square feet | 2,374 |
| Lot size | 6970.00 |
| CRMLS | #SW24154755 |
| Days on market | 76 |
Features & Details
| Beds | 4 |
|---|---|
| Baths total | 2 |
| Baths full | 2 |
| Accessibility | 2+ Access Exits |
|---|---|
| Bathroom Features | Low Flow Toilet(s), Shower, Double Sinks in Primary Bath, Exhaust fan(s), Granite Counters, Main Floor Full Bath, Privacy toilet door, Soaking Tub, Upgraded, Walk-in shower |
| Cooling | Central Air |
| Entry level | 1 |
| Equipment | Dishwasher, Free Standing Range, Disposal, Gas Oven, Gas Range, Microwave, Tankless Water Heater, Water Line to Refrigerator |
| Fencing | Block, Excellent Condition, Vinyl |
| Fireplace | Gas, Great Room |
| Flooring | Carpet, See Remarks |
| Heating | Central, Fireplace(s) |
| Interior features | Granite Counters, High Ceilings, Open Floorplan, Recessed Lighting |
|---|---|
| Kitchen Features | Granite Counters, Kitchen Island, Kitchen Open to Family Room, Self-closing drawers |
| Parking Features | Direct Garage Access, Driveway, Concrete, Garage, Garage Faces Front, Garage - Single Door, Garage Door Opener, Side by Side |
| Parking Garage Spaces | 2.00 |
| Patio | Deck, Front Porch |
| Roof | Slate |
| Rooms | All Bedrooms Down, Den, Great Room, Kitchen, Laundry, Main Floor Primary Bedroom |
| Security | Carbon Monoxide Detectors, Fire and Smoke Detection System, Fire Sprinkler System, Smoke Detector(s) |
| Stories | 1 |
| County | Riverside |
|---|
